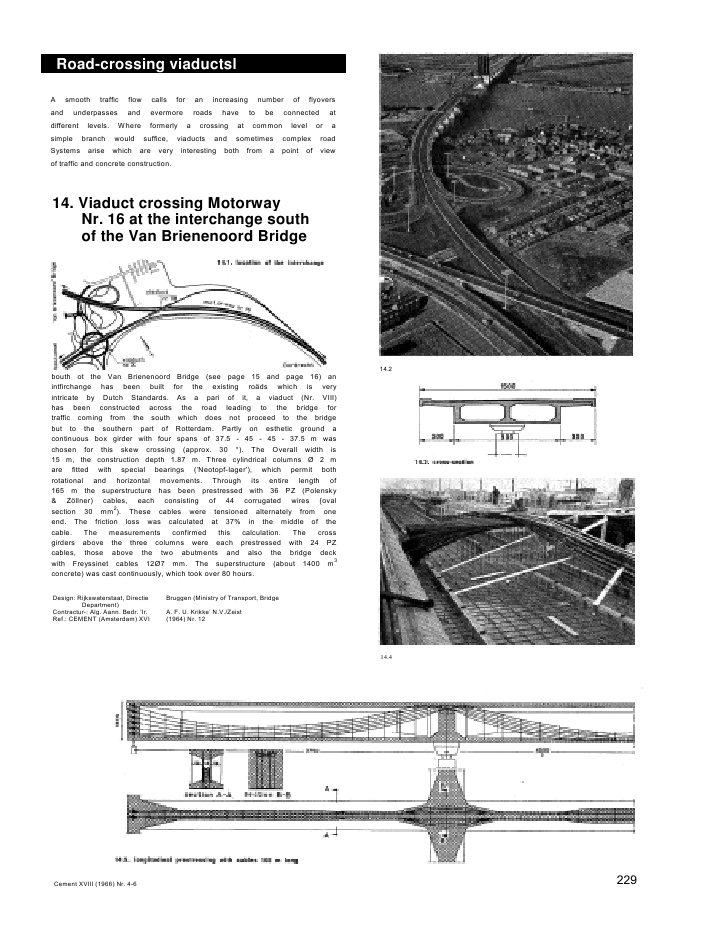
Road-crossing viaductslA smooth traffic flow calls for an increasing number of flyoversand underpasses and evermore roads have to be connected atdifferent levels. Where formerly a crossing at common level or asimple branch would suffice, viaducts and sometimes complex roadSystems arise which are very interesting both from a point of viewof traffic and concrete construction.14. Viaduct crossing MotorwayNr. 16 at the interchange southof the Van Brienenoord Bridgebouth ot the Van Brienenoord Bridge (see page 15 and page 16) anintfirchange has been built for the existing ro?ds which is veryintricate by Dutch Standards. As a pari of it, a viaduct (Nr. VIII)has been constructed across the road leading to the bridge fortraffic coming from the south which does not proceed to the bridgebut to the southern part of Rotterdam. Partly on esthetic ground acontinuous box girder with four spans of 37.5 - 45 - 45 - 37.5 m waschosen for this skew crossing (approx. 30 ?). The Overall width is15 m, the construction depth 1.87 m. Three cylindrical columns ? 2 mare fitted with special bearings ('Neotopf-Iager'), which permit bothrotational and horizontal movements. Through its entire length of165 m the superstructure has been prestressed with 36 PZ (Polensky& Z?llner) cables, each consisting of 44 corrugated wires {ovalsection 30 mm2). These cables were tensioned alternately from oneend. The friction loss was calculated at 37% in the middle of thecable. The measurements confirmed this calculation. The crossgirders above the three columns were each prestressed with 24 PZcables, those above the two abutments and also the bridge deckwith Freyssinet cables 12?7 mm. The superstructure (about 1400 m3concrete) was cast continuously, which took over 80 hours.Design: Rijkswaterstaat, Directie Bruggen (Ministry of Transport, BridgeDepartment)Contractur-: Alg. Aann. Bedr. 'Ir. A. F. U. Krikke' N.V./ZeistRef.: CEMENT (Amsterdam) XVI (1964) Nr. 1214.214.4Cement XVIII (1966) Nr. 4-6 22915. Viaduct over the roundaboutsouth of the Van BrienenoordBridgeThe interchange south of the Van Brienenoord Bridge includes croundabout which has been made specially for local traffic. Over thi:circuit leads the road for tr?ffic which, Coming from the bridgewants to leave the main routes. Above the roundabout a branciStarts whose first section is in the form of a viaduct (Nr. X, seslocation sketched on page 19) for bridging the roundabout. It is ccontinuous slab construction over five Supports, with a fairly sharpcurve horizontally (radius about 90 mj, and 140 m long (16.48-26.8726.87 - 26.87 - 26.87 - 16.48 m). In cross-section the constructionwhich is 9.5 m wide and which is supported by five rectangulaicolumns, consists of a slab 6 m wide, 0.90 m deep, cantilevering ovei1.75 m on both sides. The 6 m wide slab is longitudinally prestressecwith 31 Freyssinet cables 12 ? ? " and each cantilevering side witrseven Freyssinet cables 12 ? 7 mm.Design: Rijkswatersiaat, Directie Bruggen (Ministry of Transport, BridgeDepartment)Contractor: Algem. Aann. Bedrijf 'lr. A. F. U. Krikke' N.V./Zeist16. Viaduct in Motorway Nr. 20 near OverschieNorth-east of Rotterdam motorway Nr. 20 is being constructed asthe nothern part of the circular road around Rotterdam. NearOverschie this road crosses a canal after which, in connection withthe industry site there, it continues with a viaduct of more thanone kilometre long. This project was started last year. A parallelroad crosses the canal with a separate viaduct (11-45 m wide) andruns with an exit road of the same width down to the industry site.The bascule bridge, which provides a clear opening of approx.11 m will therefore have three leaves. The normal width of the mainviaduct is 2 ? 13 m for a dual carriageway, with a wider part forthe branches to the two exit and access roads. For this viaduct,which will have spans of about 25 m, a slab construction 65 cmthick has been chosen which will be continuously prestressed for sixspans by means of Freyssinet cables 12?". There will be notransverse prestress. A similar construction has been chosen for theviaduct of the parallel road, the upper part of its exit road andthose of the two access and exit roads which will be 6.3 m wide.The lower parts of these three exit roads will be constructed inreinforced concrete. The supporting walls will be provided witrconcrete hinges.Design: Rijkswaterstaat, Directie Bruggen (Ministry of Transport, BridgeDepartment]Contractor: N.V. Bredasche Beton- en Aanneming Mij. v/h H. Vriens/Breda230Cement XVIII (1966) Nr. 4 - !

Reacties